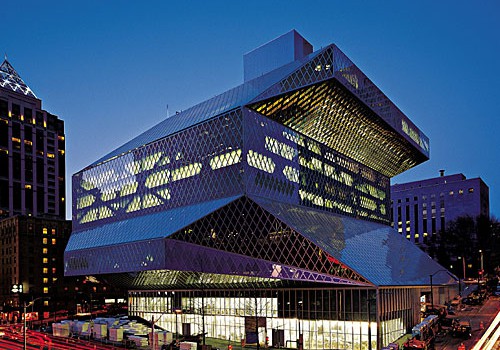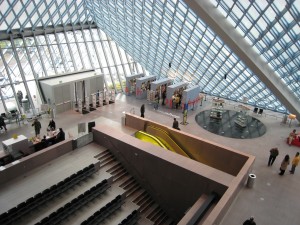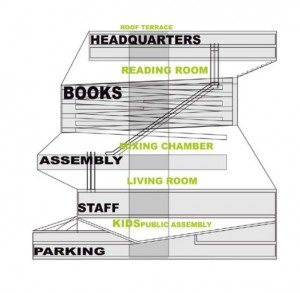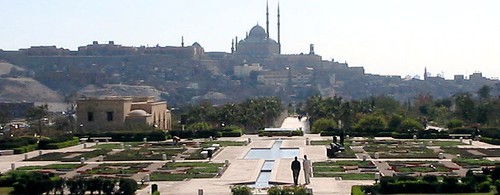Category: On Design
High Line Park, 2009, James Corner + Diller Scofidio + Renfro + et al
The 2.33 km Park, was originally part of an elevated rail road track conceived by Robert Moses in 1934. Originally proposed to help reduce road-train accidents after the intersection of Tenth Avenue was dubbed as Death Avenue. The newly proposed Rail directly connected to factories and warehouses by crossing over building blocks instead of over the New York streets. Following the Depression the use of the Highline was lacking and eventually led to its abandonment. In 1999, the formulation of a Highline neighborhood advocate group known as “Friends of the Highline” began as a response against the neighboring property owners’ demolition efforts of the bridge. After their success of stopping the demolition processes Friends of the High Line and the City of New York began selecting a design team to develop the landscape and design for the High-line.



Seattle Central Library, 2004, OMA + LMN
The Seattle Central Library in Seattle Washington was triggered by a proposal by the City librarian Deborah L. Jacob’s to renovate the Seattle libraries. To her “Seattle is a city of readers, but our library buildings were getting tired”, the importance of the Public library system to the city was clear and the building and operative system of the library’s were becoming outdated. The Seattle library was conceived after her initiative was supported by voters in favor to spend 196 million Dollars along with other private donations on revamping the libraries. Among these libraries was the construction of New Seattle Central Library.
Superkilen, 2012, Superflex + BIG + Topotek
The Superkilen is a public park, located in Copenhagen, was designed with objective to upgrade the Nørrebro neighborhood. The neighborhood was well known for its diversity which brought the designing offices to this celebration on diversity concept. The project was proposed as part of improvement plan by the City of Copenhagen in collaboration with a private association Realdania, which funds urban and architectural projects within Denmark.
Al-Azhar Park, 2005, Aga Khan Trust for Culture’s Historic Cities Programme
Originally the large dump-full land lot, in the east quarter of the heart Cairo was used as a municipal garbage dump for almost half a millennia. The space that was to be transformed into today’s Azhar Park needed a 80,000 truckload of garbage and debris to be removed before its development and the restoration of its neighboring and buried ancient and architectural heritages.






