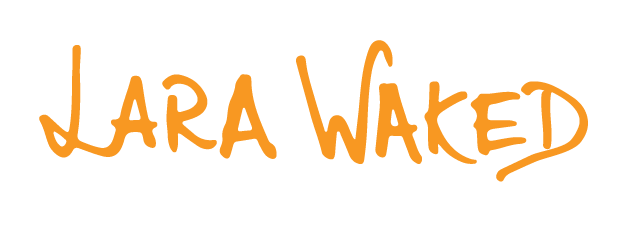
Södertörn University’s Aniara
Client: Sodertorn University
Office: via LINK Arkitektur, Stockholm
The library was designed to be a strong solitary building, representing a play between the heaviness of its solids and spaciousness that its open spaces provide. The emphasis of the buildings expansive voids are complimented by the transparency + translucency of its glass elevations on the interior and the glass that envelopes the building. The concept is to create sub-spaces within space that help in fostering reflection, stimulate ideas and dialogue.
If video does not play, kindly click “Watch on facebook”

HUMANISTEN, Göteborg universitet
Project Location: Gothenburg, Sweden
Client: University of Gothenburg
Office: LINK Arkitektur, Stockholm
The old Humanisten building has been commissioned to have an expansion designed by KUB-Arkitekter. LINK Arkitektur has been hired to do the interior design of the building. After 4 years that the office has been working on this project, I was responsible to come in, develop and wrap up the Design Concept and Strategy as well as define its comprehensive application through out the building. Depending on the courses that are going to be taught and the qualities of space that the designed architecture provides as well as studying the movement and circulation of students, a core idea was developed to help define the colour scheme as well as target in a more sensual approach of how students experience learning outside of the traditional classroom environment in the university shared interior open spaces.
A Small Excerpt of the Project Concept:
“HAMNEN
En hamn är en plats där hav möter land. Där människor går iland, utbyter erfarenheter.
Hur skapar vi rum som uppmuntrar oss att byta perspektiv och bryta normer?
BYTA UTBYTA
PERSPEKTIV <-> KUNSKAP
Nya perspektiv får människor när de går av sina båtar och utmanas att utforska
nya platser på nya sätt, utifrån ursprung, folkslag och historia.“

Danish Technical University – 307
Project Location: Copenhagen, Denmark
Project type: Masters’ Learning Environment Project at IE University
Academic Supervisor: Maria Nesdale -of- Gensler Studio, London
Project Team: Lara Waked, Luca Fogliata, Marianna Botero + Joud Malhas
Project Status: Submitted 2016
Awarded: BEST LEARNING ENVIRONMENT AWARD 2017
DTU becomes a place where learning expands beyond the Professor and student dynamic, it includes academic collaborators and visitors and uses the surrounding city as a idea testing ground. With this concept foundation weʼve created a holistic narrative, brand and design language that engages the users and is informed by the need of diverse contemporary learning techniques. Personal Responsibilities for the project were pedagogical research and program establishment, concept integration, as well as the branding, wayfinding and post production of the projectʼs renders and presentation.

THE ARRIVALS – Pop-up Concept Store
Project Location: NYC, USA
Project type: Masters Retail Design Project at IE University
Academic Supervisor: Jeffrey Ludlow -of- 2×4 Studio
Project Status: Submitted 2017
Awarded: BEST RETAIL SPACE AWARD 2017 (shared title with a collective project)
The Arrivals is an online outwear designer brand based in NYC. Designing their Pop-up shop required a thorough analysis of the Founding Architect/Clothing Designers’ and the Brand’s Urban Identity. Considering how it show cases its items online and how it organizes its product combination offers was key to the development of the design elements and layout.

Royal Academy of Arts
Project Location: HQ Burlington Gardens, London, UK
Client: Royal Academy of Arts, London
Project Team: Lara Waked, Luca Fogliata, Mariana Botero and Joud Malhas
Project Status: Under construction
Looking for a meaningful change in their work-space, our team was required to research analyse and reconfigure the work-space to better service its users, optimise their performance, increase employee morale and belonging. The firm concerned of employees shifting away becoming more attracted to servicing more trendy sectors or banks. The design challenge at hand was to achieve an environment of creativity that promotes a sense of belonging by analysing their currently occupied office space and apply research learnings to their move back to their headquarters at Burlington Gardens.
Learn more and check out the research pack we designed to collect user data for this project:

Arabica Coffee House
Project Location: Miami, USA
Project type: Masters Experimental Retail Design Project at IE University
Academic Supervisor: Jaime Oliver -of- OHLAB Studios
Project Status: Submitted 2016
A contemporary Arabian coffee experience.
Designing a coffee shop brand in Miami requires an ambience that provides for a unique experience. The concept is rooted in the coffeeʼs preparation being experienced live from raw beans to your cup. As Miami is a city which combines the ‘need of speed running through the hustle and bustle of the cityʼ life with the ‘relaxed laid back beachʼ life. This contrast is reflected in the type of services offered by the coffee shop: quick to go, sit and remise, and relax and enjoy the show. Materialistically where vibrant Miami colors meets warm Arabian patterns.

