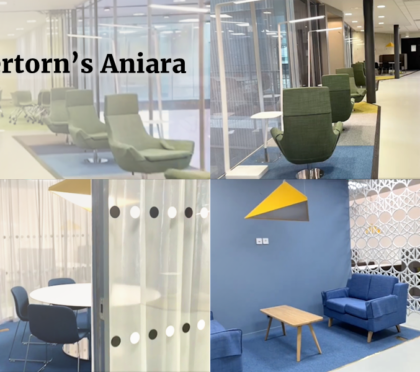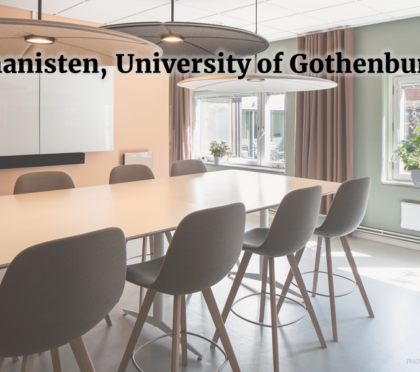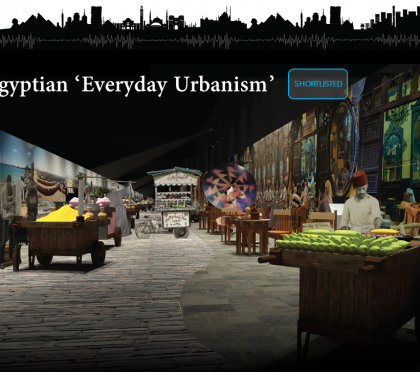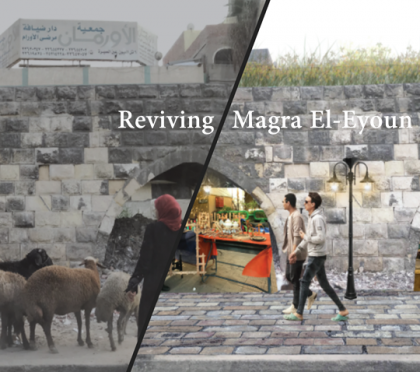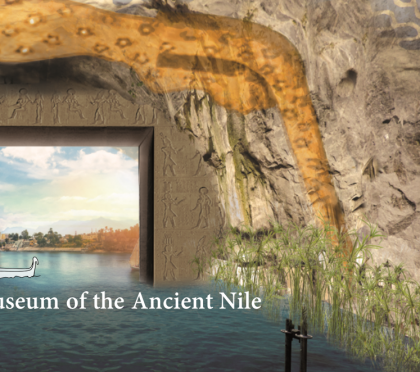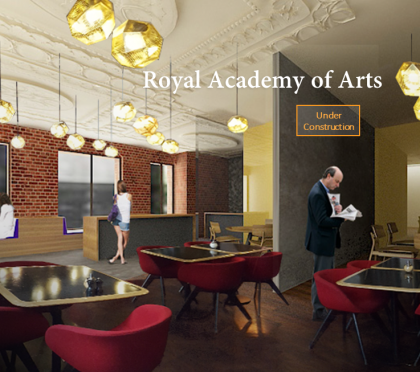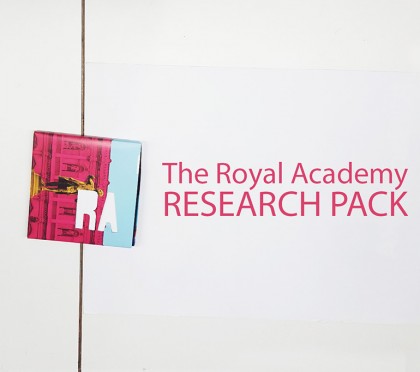Södertörn University’s Aniara
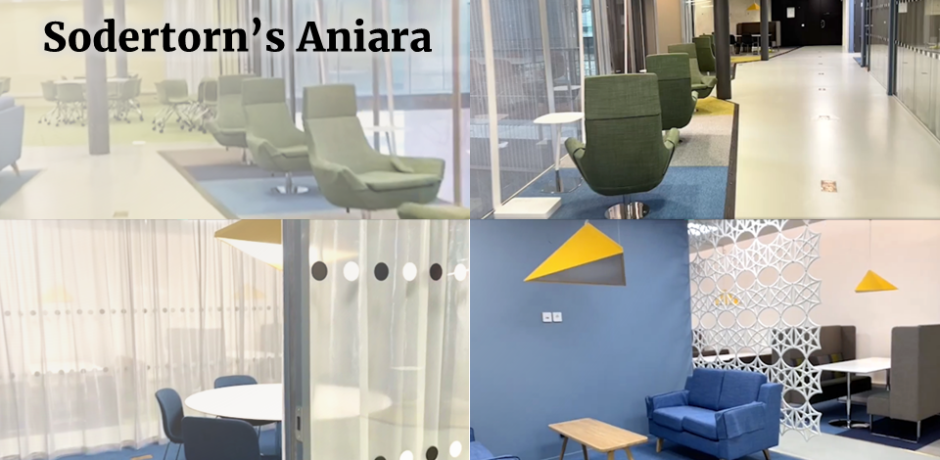
Södertörn University’s Aniara
Project Location: Stockholm, Sweden
Client: Sodertorn University
Office: via LINK Arkitektur, Stockholm
Client: Sodertorn University
Office: via LINK Arkitektur, Stockholm
The library was designed to be a strong solitary building, representing a play between the heaviness of its solids and spaciousness that its open spaces provide. The emphasis of the buildings expansive voids are complimented by the transparency + translucency of its glass elevations on the interior and the glass that envelopes the building. The concept is to create sub-spaces within space that help in fostering reflection, stimulate ideas and dialogue.
If video does not play, kindly click “Watch on facebook”



